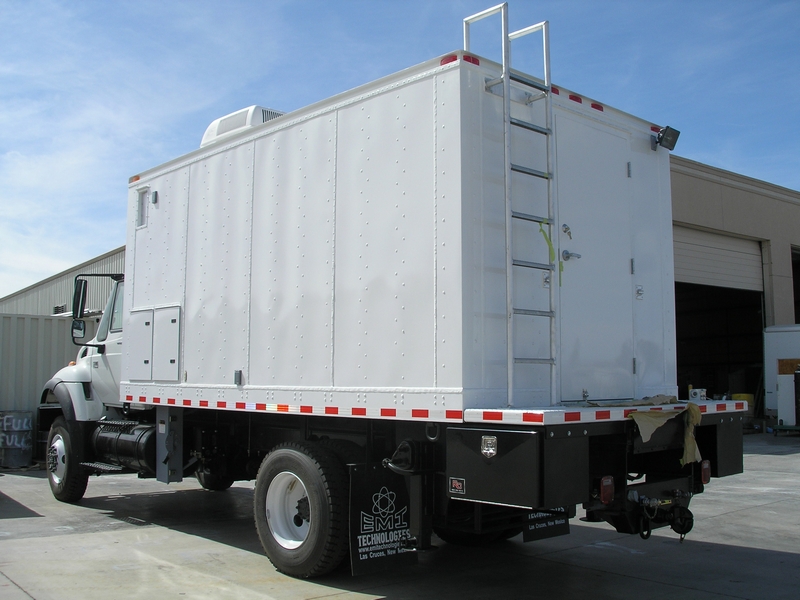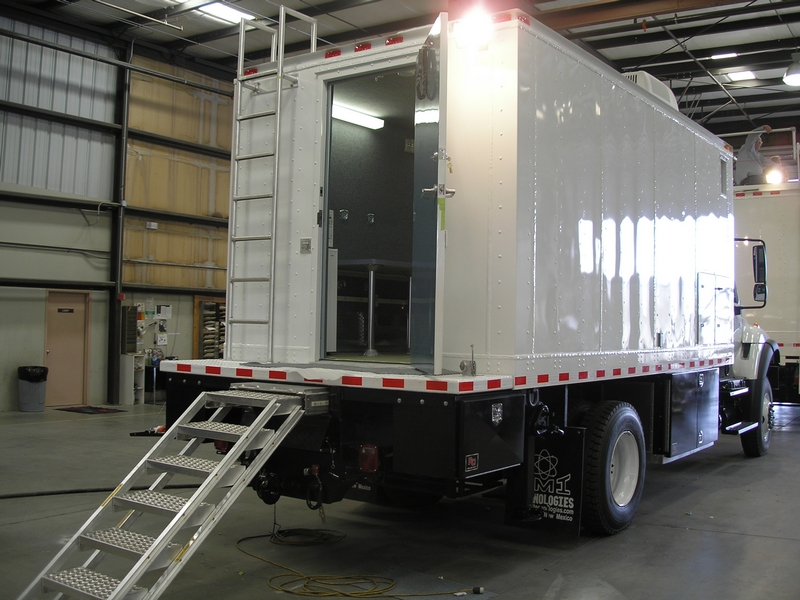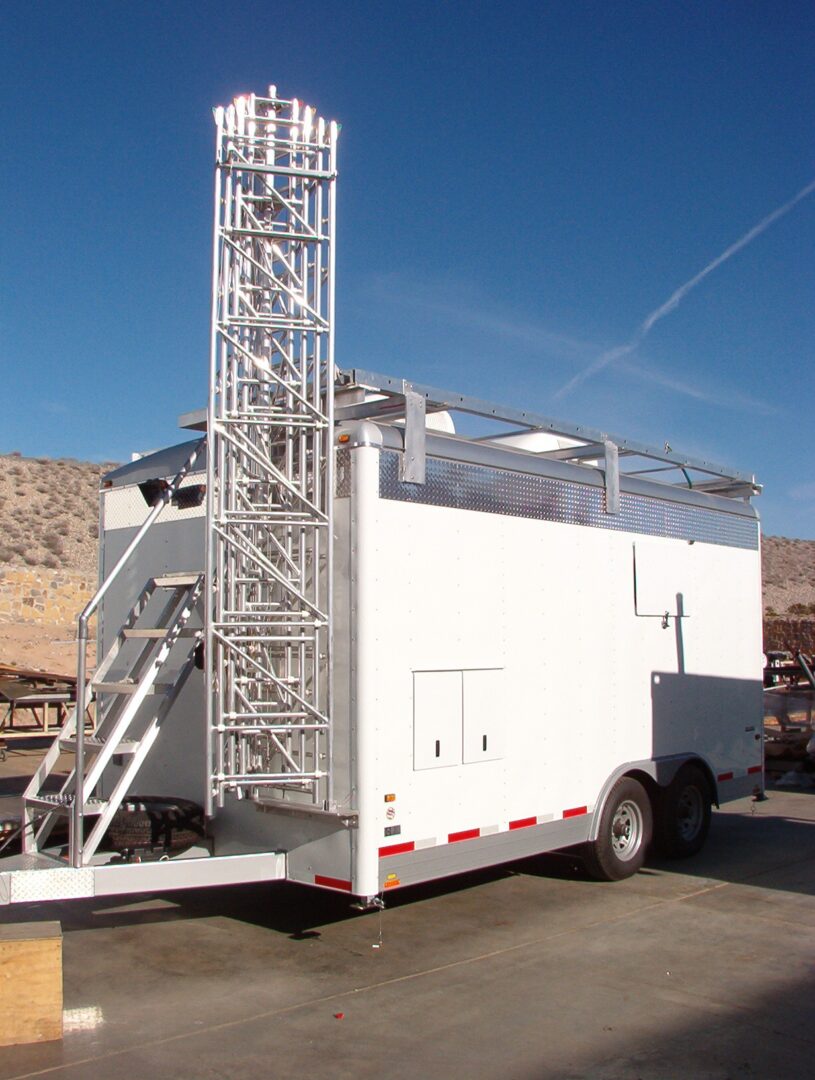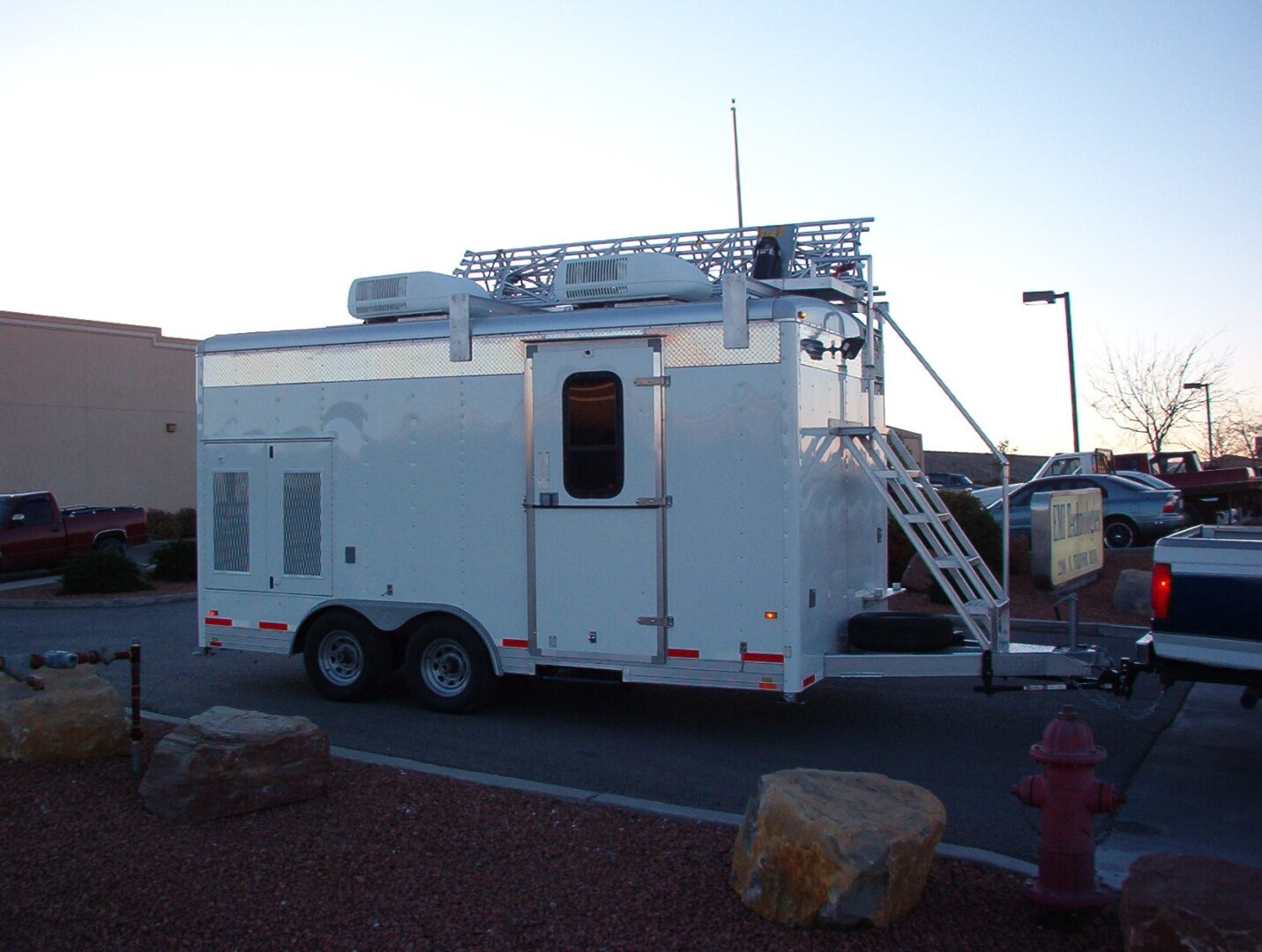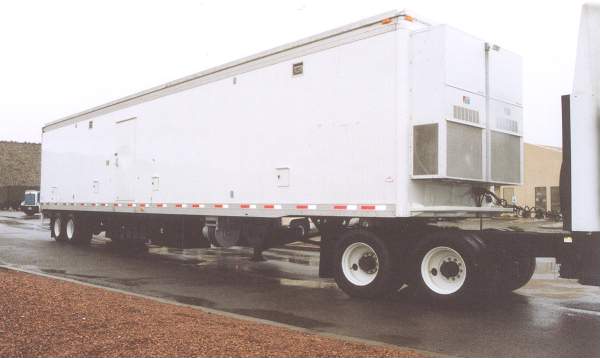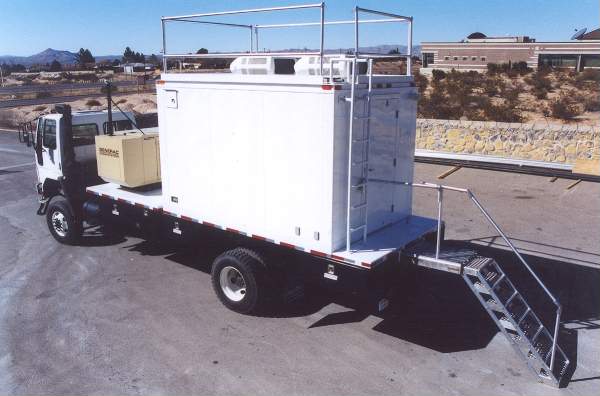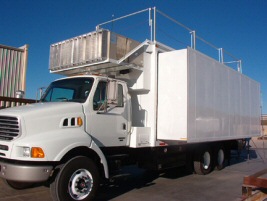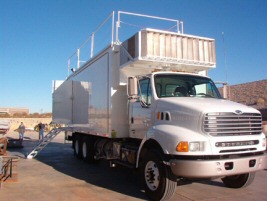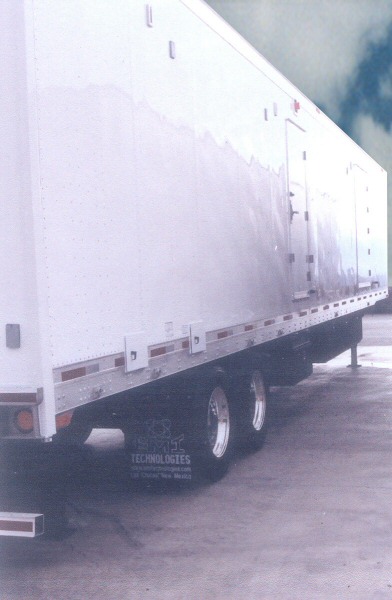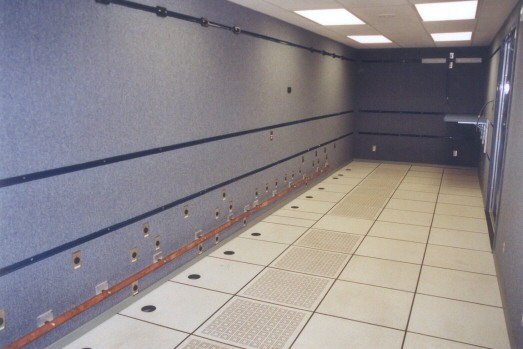Catalog items may be purchased without tow vehicle
Yuma Test Vans (Catalog #04000-032) Yuma Proving Ground, AZ; 4/00-4/05
EMI provides general purpose instrumentation test vans to YPG on an as-needed basis on a five-year contract. Each van system consists of either a 4 x 2 or 4 x 4 tow vehicle and a 16-, 18-, 20-, 22- or 24-foot long instrumentation shelter. The shelters are constructed of 0.050 thick aluminum "C" panels. The roof is reinforced to 200 pounds psf with a diamond deck roof surface, and is provided with access ladder. Personnel door is provided with pull-out step assembly and safety rails. Interior ceiling and walls are insulated and finished with carpeting over plywood. Floors are rubberized tile over wood. EMI provides and installs all AC and DC electrical wiring and lighting and environmental conditioning unit. Storage boxes, cable reel, power connectors, and generator are provided on an optional basis. Shelters are furnished with optional equipment racks on slides and shock mounts, heavy duty tool chests, work surfaces, personnel chairs, refrigerator, and microwave. Equipment is isolated from the walls for shock. Chalk and bulletin boards, and safety equipment are provided. The exterior of the shelter is provided with YPG decal and color striping.
LANL 16' Shelter w/ Mast (Catalog #04000-040) Contract: Los Alamos National Labs, Los Alamos, NM; 06/04 - 03/05
The LANL 16' Shelters are 16' Wells Cargo trailers modified by EMI. The trailer tongue was extended and a stairway was designed for access to the rooftop. An adjustable mast with an extendable antenna was mounted. I/O Panels were integrated on the exterior near the equipment racks for access to the antenna. The shelters walls and floors are reinforced with ½ inch plywood. The walls and ceiling are finished with carpeting and the floors are finished with Roppe rubberized tile. These shelters feature shock mounted equipment racks on slides and UPS battery backups. The shelters also included fold down workstations, a microwave oven, a refrigerator, and storage cabinets. Fluorescent lights, dimmable track lights, and exterior halogen flood lights were also installed. A 20 Kw generator was incorporated in a modified rear compartment of the trailer. Power transformers and load centers were installed for management and transfer between shore power and generator.
General Purpose Instrumentation Vehicles (GPIV) (Catalog #04000-029) Contract: White Sands Missile Range, NM; 4/00 through 4/05
This contract is similar to the previous General Purpose Instrumentation Shelter contract. EMI designs and fabricates 12-, 16- and 24-foot shelters to be mounted on GFE trucks. The vehicles are ordered on an optional basis over a five-year period and provide mobile instrumentation capabilities for DoD testing at WSMR and other sites. The shelters are constructed of 0.050 thick aluminum "C" panels. The roof is reinforced to 200 pounds psf with a diamond deck roof surface, and is provided with access ladder and safety rails. Interior walls are insulated and finished with carpeting over plywood. Ceilings are carpeted with surface mount lighting. Floors are rubberized tile over wood or raised computer floors. EMI provides and installs all electrical wiring and lighting, uninterruptable power supply and cable reel. Power is supplied by shore power or by diesel generators, some with separate trailers. ECU and heating system are configured for specific environments. Shelters are furnished with equipment racks, wooden storage cabinets, personnel chairs, chalk and bulletin boards, water cooler and fire extinguishers. Items such as telescoping pneumatic masts and compressor, kitchen equipment and GFE equipment installation are optional.
GPIV ORCA Van (Catalog #04000-038) Contract Number: White Sands Missile Range, WSMR, NM; 3/03-2/04
The ORCA Van is constructed similarly to the Visor Van (see at GPIV Visor and Generator Trailer), also built under the GPIV program, except that ORCA has two slide-out walls. ORCA is the same size as Visor, but the two movable walls add approximately 72 inches to the overall interior width. The streetside wall slide-out section is 21.5 feet long; the curbside section is 16 feet long. No separate power trailer is provided with ORCA; two cable reels and storage for the safety handrails are mounted underneath the shelter.
Mobile CER-EAGE Trailer (Catalog #04000-039) Contract: Vandenberg AFB, CA; 4/03-2/04
EMI modified a 53-foot long dry freight van to serve as a mobile communications/electronic aerospace ground equipment trailer. The interior is divided into three areas: a front operator compartment with fold-down work surfaces, and provision for customer-installed EAGE racks; a central entrance vestibule; and a rear communications compartment with fold-down work surfaces, equipment racks on slides, and Hoffman boxes housing communications equipment. I/O panels provide access to the boxes from the exterior of the van. Rows of unistrut channel secure equipment. A personnel door with slide-out step assembly, and a 60-inch equipment door provide access. Belly storage boxes are installed underneath the van. Two air conditioning units provide 60,000 BTUs cooling and 6.75 KW heating each. The compressors are installed on the exterior under-belly, and a fan compartment is located in the vestibule. All electrical wiring and lighting are provided. A fire detection and alarm system and fire extinguishers are installed.

