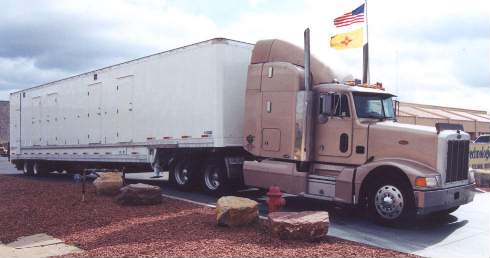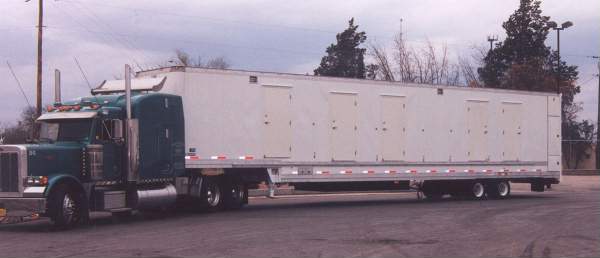Catalog items may be purchased without tow vehicle
AVCATT-A AAR/BMC Suite (Catalog #05000-016) L3 Communications, Arlington, TX; 5/00-12/00 & 3/01-12/01, 12/08
The Aviation Combined Arms Tactical Training System (AVCATT-A) is a portable training device system consisting of two modified 53-ft. commercial trailers which are separately transportable but which are connected and mutually interdependent when set up for operation. The trailers house the training device system, consisting of specialized training simulators, visual displays and electronics. The After Action Review (AAR) trailer provides meeting space with seating at graduated levels, projectors, viewing screen, training rooms, and associated electronic equipment. The Battle Master Control (BMC) Trailer is a "working" trailer housing three training rooms, BMC and role player equipment racks, and fold-down work surfaces. Both trailers provide underneath storage for peripheral equipment needed for operation. EMI finished the interiors with carpeted walls, suspended acoustical tile ceilings and raised computer floors, and installed air ride kingpin, HVAC system, interior/exterior wiring and lighting, fire alarm and other emergency equipment, and connecting walkway, step assemblies and awning. EMI provided shock protection and installed customer-furnished equipment.
Lockheed Martin MTC (Catalog #05000-028) Contract: Lockheed Martin Missile Systems; 12/07 - 8/08
The Lockheed Martin MTC is a commercial 53-foot dry freight van, modified to customer specifications for use by combined test organizations to monitor and conduct ground and flight testing at remote locations. Two signal I/O panels are provided. Emergency and safety equipment are supplied. Two 30” x 30” x 60” storage boxes, or belly boxes, are installed one on each side of the trailer. The system will be powered by remote generators or by established power source through the 100 amp power cable. A personnel door with step assembly is provided on the curbside wall. The rear doors have been modified to make the curbside cargo door operable from the interior for emergency egress. The van is insulated and provided with all wiring, interior/exterior lighting, and air conditioning/heating. The MTC is divided by interior walls into three areas. These areas are test equipment area, operations control area, and break area. The purpose of the test equipment area (located at the rear of the trailer) is to store test equipment and test articles for transport to and from test events. The test equipment area will also be used to mount racks of computing equipment and power supplies. The operations area (located near the center of the trailer) is where test engineers, subcontractors, and government representative will collaborate on the execution of tests. The operations area will include desks, chairs, computing equipment, and other equipment required to conduct test events. Recessed unistrut channel is provided on the walls for storing equipment. The break area (located at the front of the trailer) contains a supply cabinet, a countertop, microwave oven, water cooler, and a small refrigerator. The interior walls are finished with carpeting. The trailer has a computer tile raised floor with cable raceways, in the test operations area, Roppe tile in the break area, and recessed tiedowns in the test equipment area and the drop ceiling is finished with suspended acoustical ceiling tiles.
SAIC Iso Containers (Catalog #05000-024) Contract: SAIC Crane, Crane, IL; 4/07 through 9/07
SAIC contracted with EMI to provide two, 30-foot long Iso shelters for use as mobile carriers at remote sites. EMI procured two commercial shelters and modified them to customer specification. The interiors are completed with wiring, lighting, AC Ducting, painted metal walls, ceiling, and floors. A 3-ton air conditioning unit is mounted on the exterior wall. A carrier system setup with casters on railings is provided on the interior.
Raytheon NLOS-LS TM (Catalog #05000-023) Contract: Raytheon, White Sands Missile Range, NM; 12/05 - 7/06
EMI procured a 48-foot trailer to modify for aircraft transport, mounting a 30 ft. shelter and a weatherproof enclosed 35 KW Generator with a 200 gal fuel tank. The Shelter is divided into two area with an interior partition wall and door. The first section in the front is an office area with a board table, cabinets, and kitchen equipment. The equipment section is in the rear of the shelter containing equipment racks mounted on slides, a custom safe and countertops with cabinet storage. The shelter and trailer include a utility access ladder for the front to access the genset and a platform and step assembly to access the personnel door. The interior of the shelter is finished with a drop down ceiling with recessed fluorescent lighting, carpeted walls and a rubberized floor tiling. Safety equipment is installed in the shelter.
42' Instrumentation Trailer (Catalog #05000-023) Contract: Kirtland AFB, NM; 4/05 - 12/05
The Kirtland 42' Trailer is a Wells Cargo Gooseneck Compac, Model CVG-4239W, 18,000 GVW, trailer. The trailer is modified with Holland hitch, stabilizer jacks and rear entry cargo doors. The roof is reinforced for a safety rail system and roof observation deck. Also provided are air conditioning, interior and exterior wiring and lighting. The trailer is foam insulated over ½" plywood and finished with white fiberglass reinforced panels on walls and ceiling and Roppe tile on the floor. The trailer is partitioned into a front and rear compartment. The front section is divided into a 10 foot office area. The rear section is designed as a 15 foot equipment area. The gooseneck area is designed for storage.





